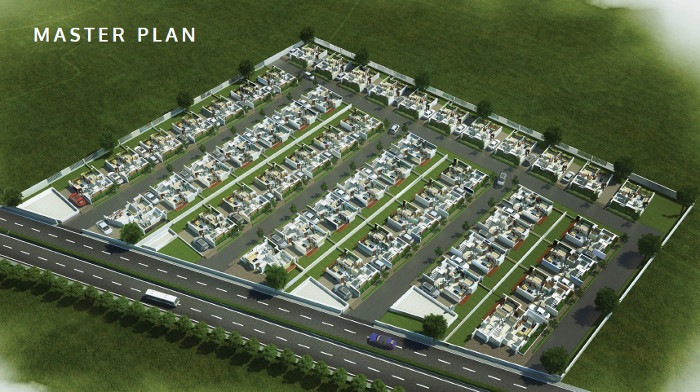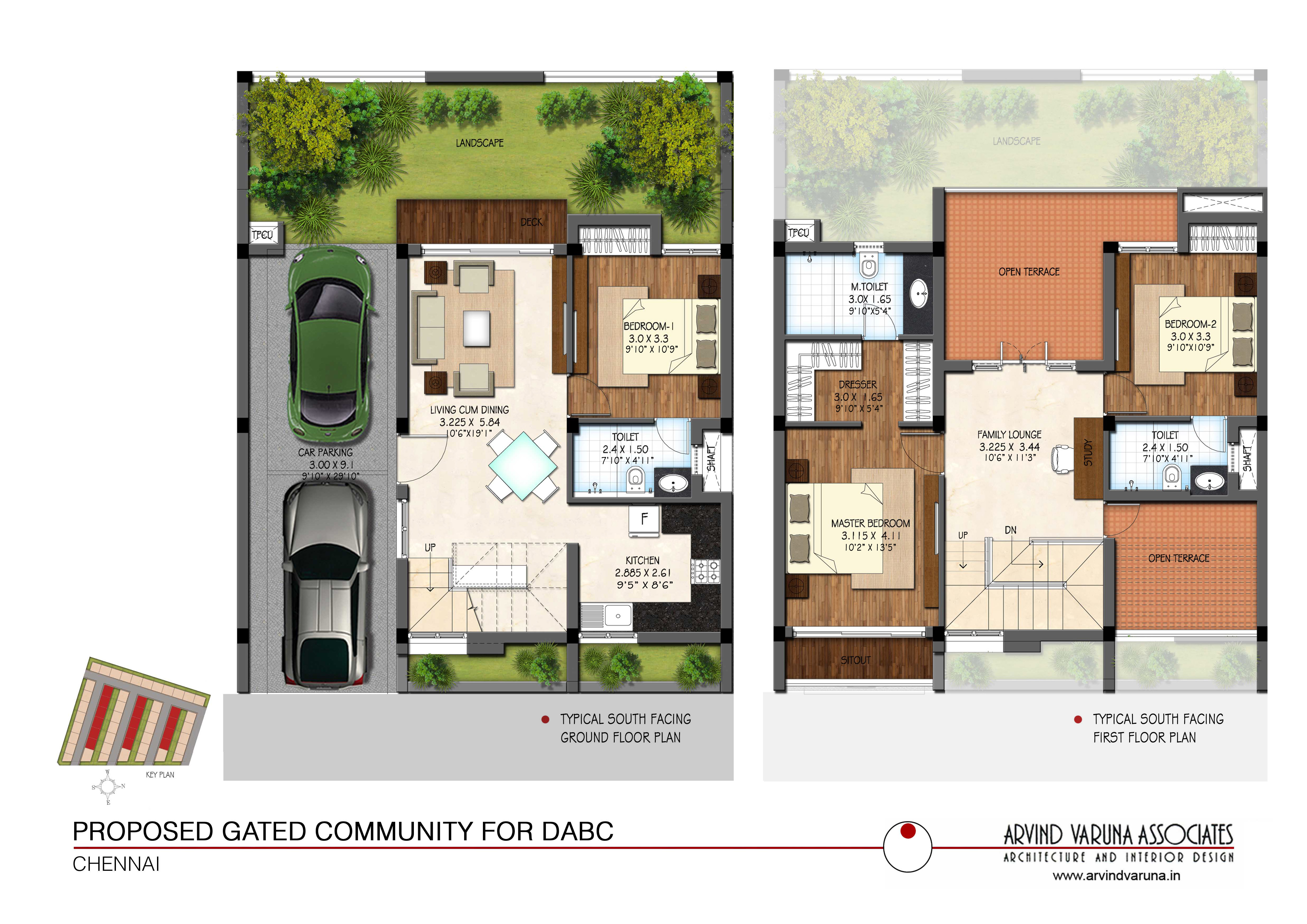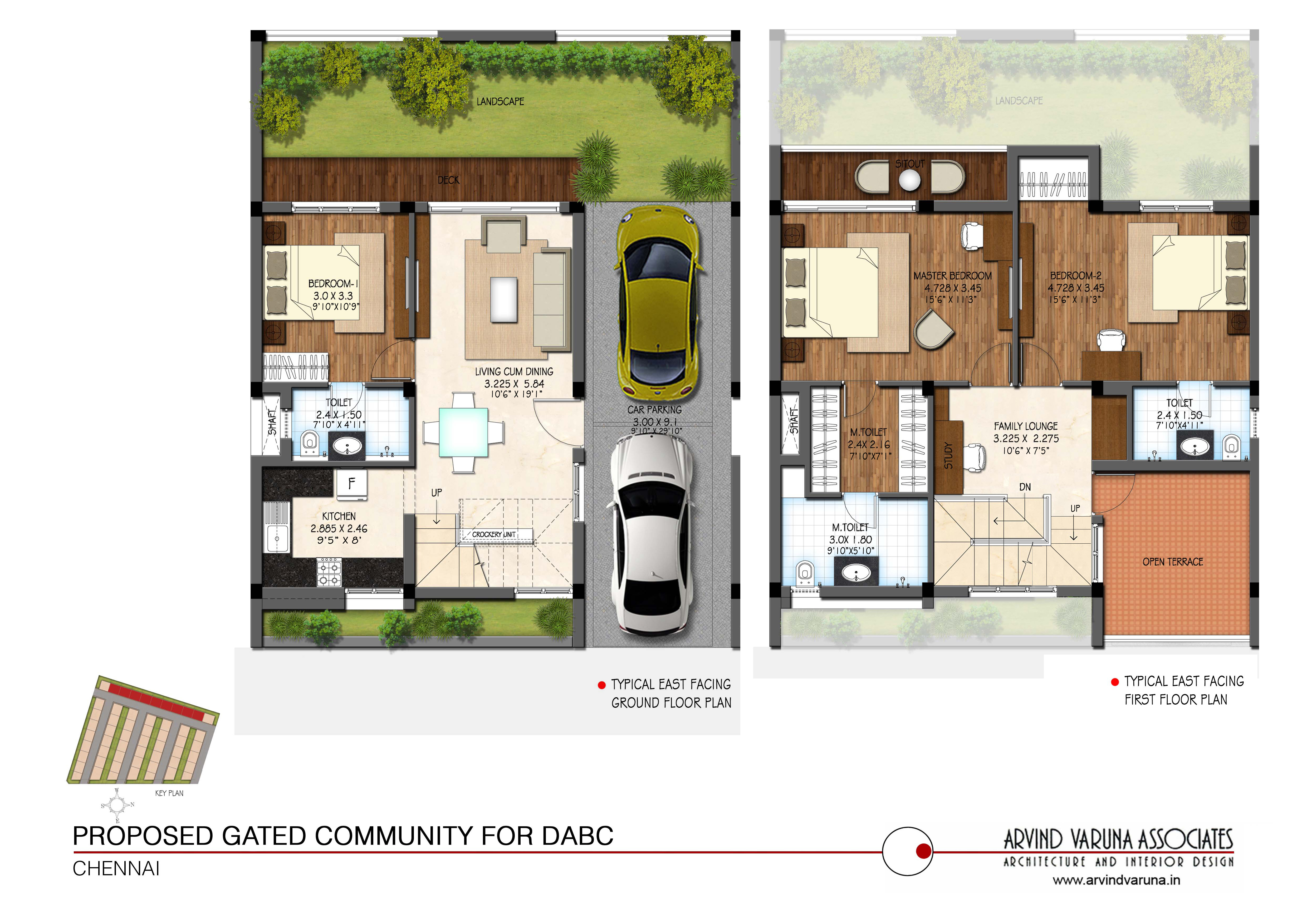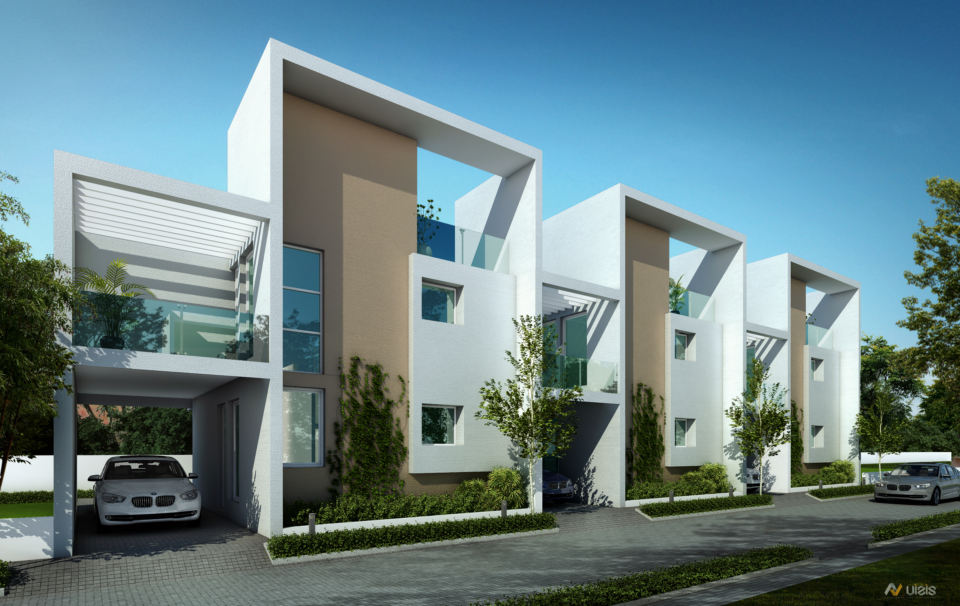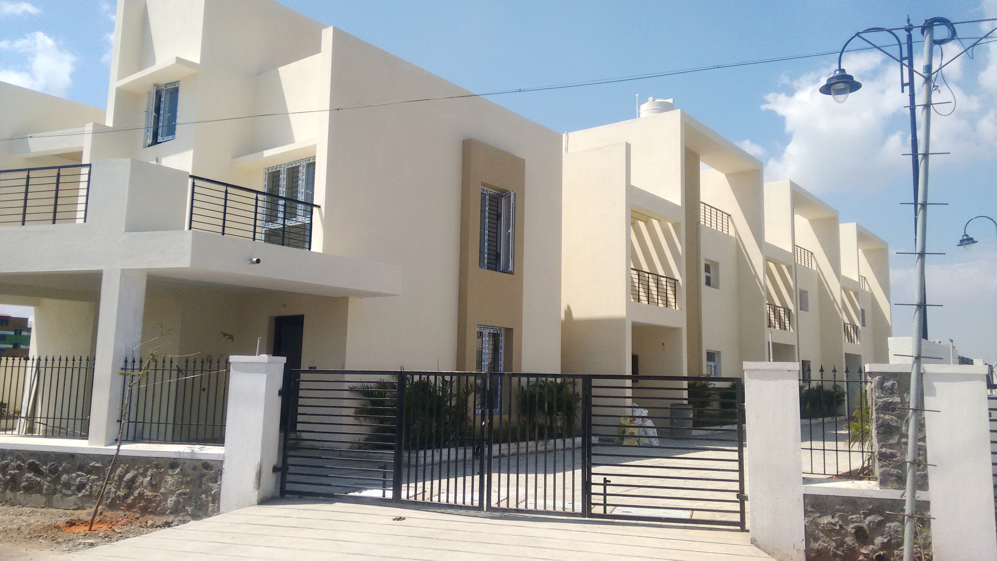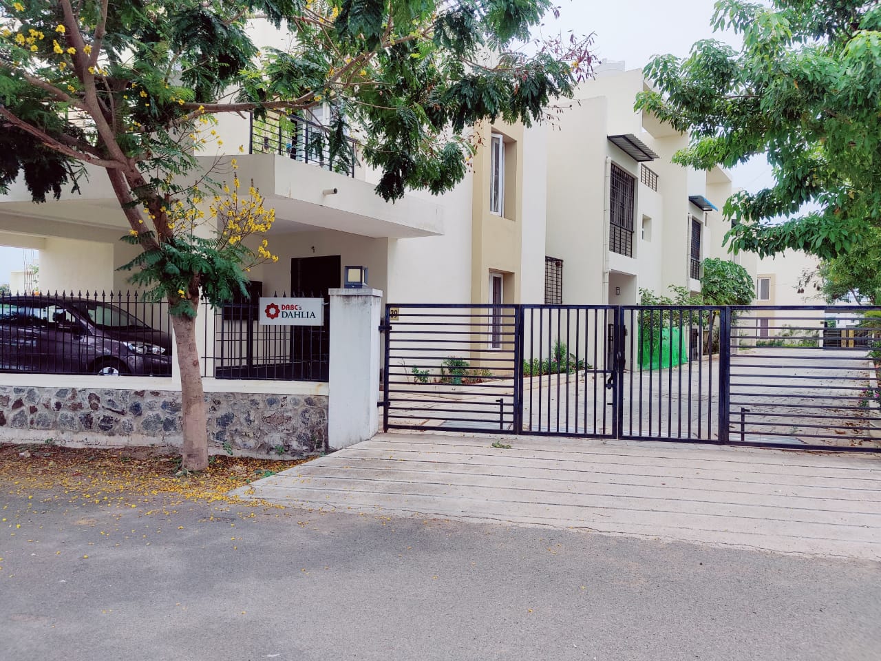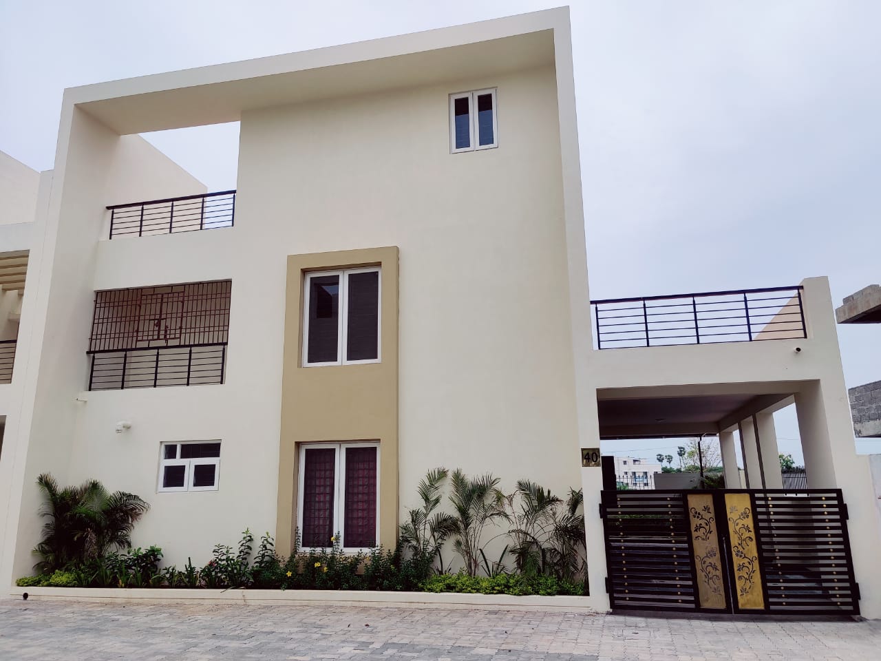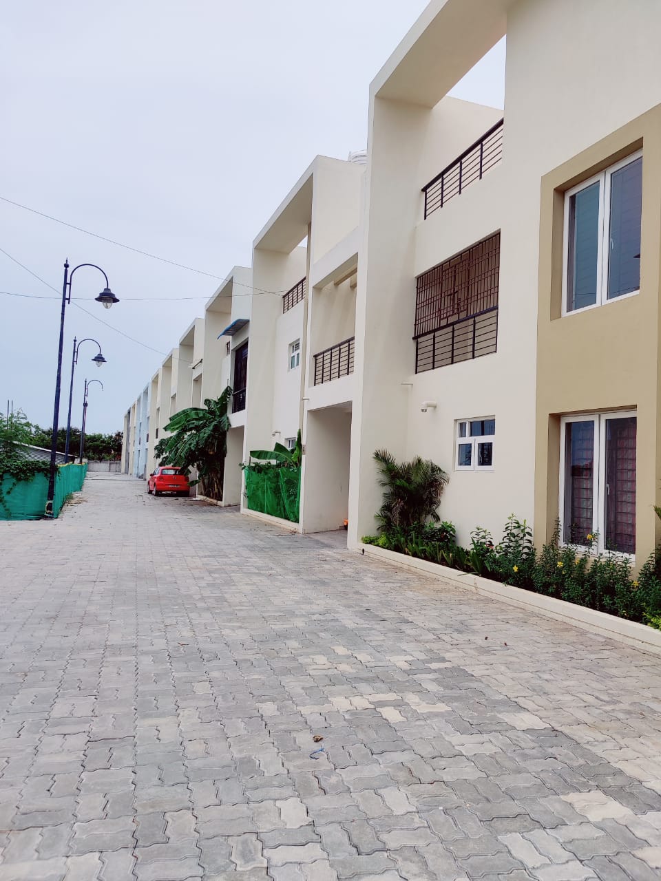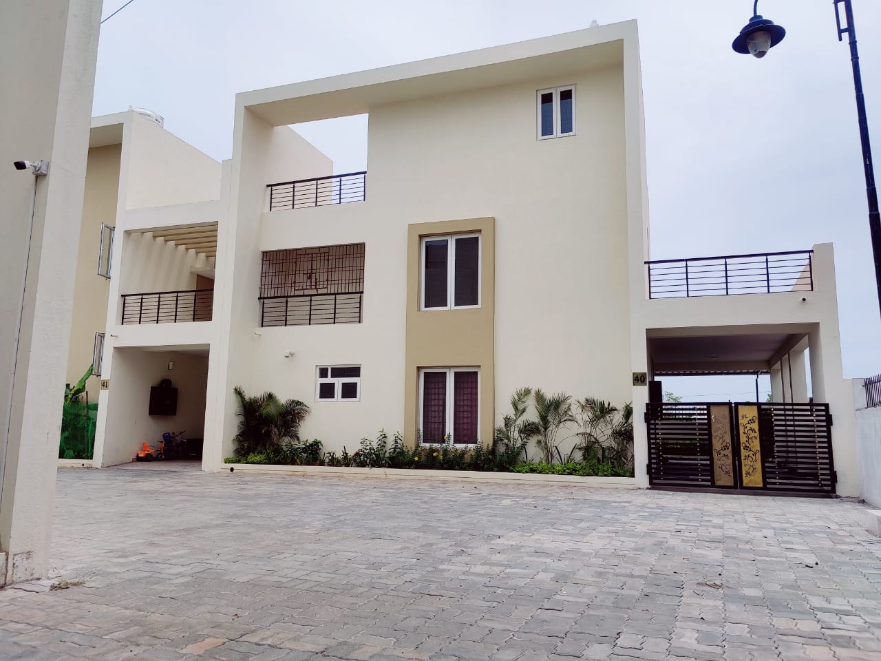Polachery/Mambakkam
Presenting DABC’s Dahlia. Where Life Flourishes.
Welcome to a home that’s more that just where you stay. It a place where you can truly live. Choosing from a wide range of luxurious and spacious villas is just the beginning. The prime location next door to Chennai’s IT hub and premier educational institutes, Let you easily balance work and family.
TN RERA NO – TN/01/Building/0116/2017 dated – 13/10/2017
TN RERA NO – TN/01/Building/0263/2018 dated – 13/08/2018
TN RERA NO – TN/01/Building/0426/2021 dated – 20/12/2021
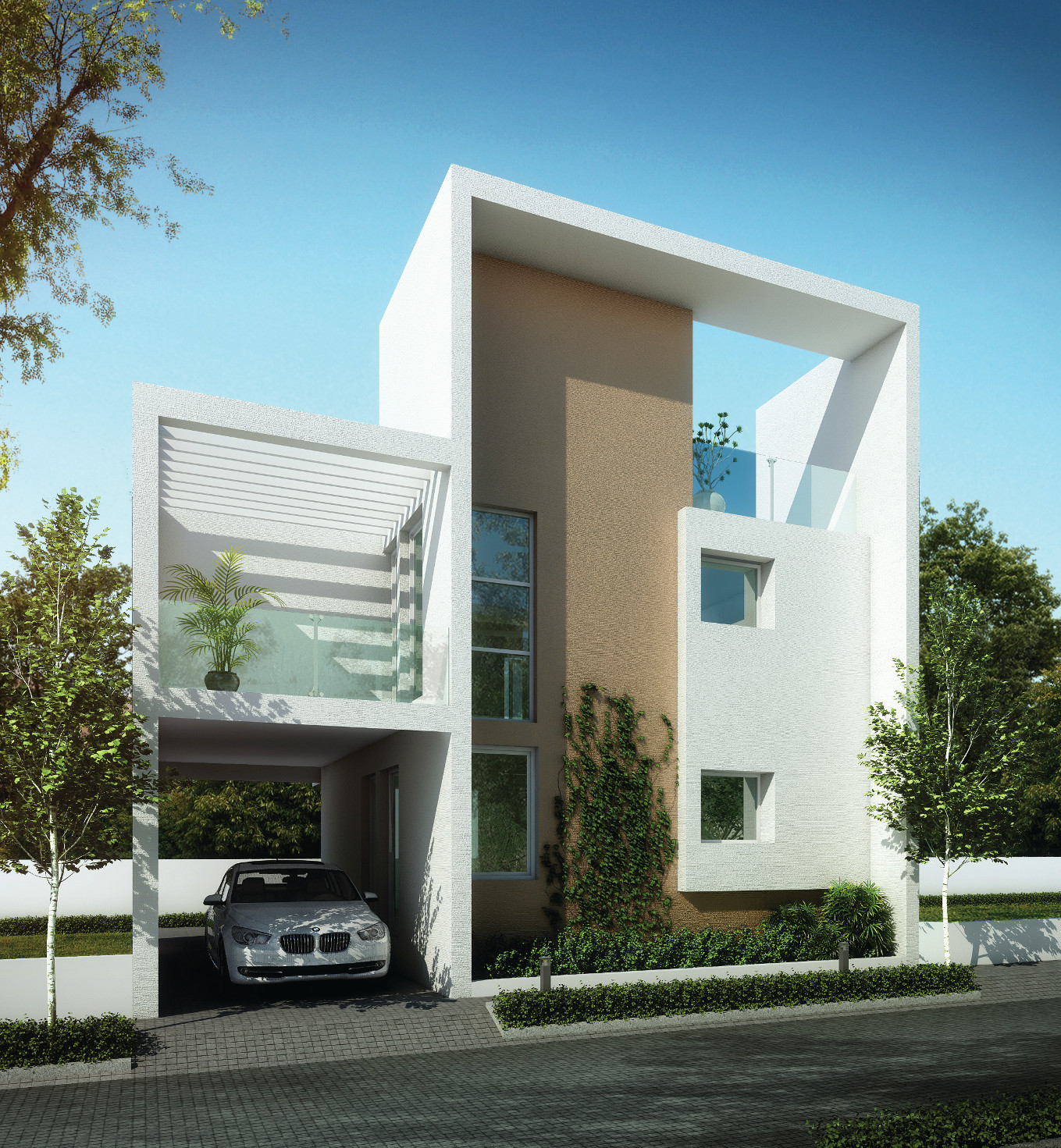
- Secure Gated Community
- Space for Gym
- Library
- Multipurpose Hall
- Space for Creche
- Children Play Area/park
- Space for Convenience Shop
- Space for Laundry Service
- Association Room
| Structure | R.C.C. framed structure with concrete blocks masonry plastered smooth and cement painted |
| Flooring | Vitrified tiles flooring with Rs.35/- per sq.ft as basic price. |
| Joinery | Teak wood frame with veneer skinned door for main door & County wood frames with commercial flush stutter for inner Doors. UPVC Windows with MS grills and pin headed glass Stutters. |
| Kitchen | Granite platform with Carysil or equivalent Single bowl sink. |
| Gazed Tiles | Up to a height of 7 feet in toilets and up to a height of 2 feet above kitchen platform. |
| Wardrobes | In bedrooms with open masonry without shelves. |
| Plumbing & Sanitation | G.I/PVC water lines and PVC waste water and soil lines. Sump Capacity -6000 litres, 6′ Bore-well upto 65 feet depth, single Sintex Over-head tank capacity -500 litres, individual. Anaerobic PWTS – AM Series Waste Water System Septic tank of 1200 litres capacity approximately for scientific treatment and the sewage disposal with leach pit |
| Sanitary Fittings | White Sanitary Fittings. |
| Electrical Fittings | Concealed PVC Conduit wirings with necessary service points. PVC Conduits for T.V. antenna and telephone. |
- PLOT 1
- PLOT 2
- PLOT 3
- PLOT 4
- PLOT 5
- PLOT 6
- PLOT 7
- PLOT 8
- PLOT 9
- PLOT 10
- PLOT 11
- PLOT 12
- PLOT 13
- PLOT 14
- PLOT 15
- PLOT 16
- PLOT 17
- PLOT 18
- PLOT 19
- PLOT 20
- PLOT 21
- PLOT 22
- PLOT 23
- PLOT 24
- PLOT 25
- PLOT 26
- PLOT 27
- PLOT 28
- PLOT 29
- PLOT 30
- PLOT 31
- PLOT 32
- PLOT 33
- PLOT 34
- PLOT 35
- PLOT 36
- PLOT 37
- PLOT 38
- PLOT 39
- PLOT 40
- PLOT 41
- PLOT 42
- PLOT 43
- PLOT 44
- PLOT 45
- PLOT 46
- PLOT 47
- PLOT 48
- PLOT 49
- PLOT 50
- Available
- Sold
